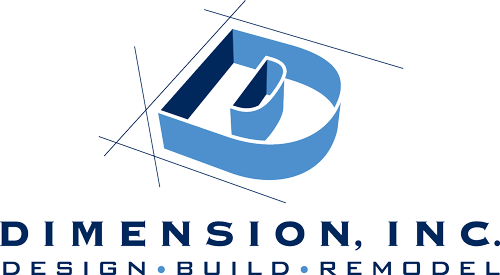Our Lower Level Remodeling Process
When it comes to unused lower levels, the possibilities are endless. Almost anything you can do on your main level can be done in the basement – even natural light can be piped in through solar tubes.
For example, a large enough basement can be converted to its own apartment suite with a bedroom, bathroom, living room, and kitchenette. Other options for the lower level include…
• Wet Bar
• Basement Kitchen
• Wine Cellar
• Game Room
• Home Theater
• Home Gym
• Kids’ Playroom
• Laundry Room
• Office
We suggest that no matter what you plan to do with your lower level, you should…
• incorporate a bathroom into the plans.
• include formal storage areas—shelves, cupboards, closets—to help you stay organized.
Finishing your basement is a great investment, keeping in mind the need to hire a professional design/build firm that is skilled in fully managing the moisture in your lower level. This project will require an expert understanding of subfloors, insulation, wall planning, electrical code, egress requirements, effective basement lighting, and more.
Every basement is unique. What can you do with your space and your remodeling budget? When you’re ready to find out, call Dimension Design-Build-Remodel at 262-402-6602 or email davekallie@dimension-dbr.com.
