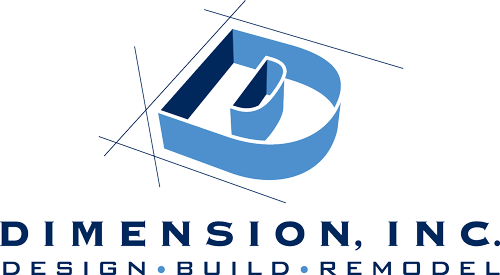Our Additions Remodeling Process
Is there ever enough space in a home for everyone to be comfortable? Is storage at a premium? Do the rooms seem to shrink when guests and their kids arrive? If you’re answering yes to these questions, then you are probably dreaming of a home addition, one that will expand your living space and free up the congestion in other rooms.
Before you begin planning your addition, have an idea as to how you want to expand your space and why you want to do it. At Dimension Design-Build-Remodel, we are going to seek specific ideas of what you want from the new space. We will help you to identify and define goals and objectives, functions, and activities for the space.
It’s helpful to keep a folder of examples of what you envision. List your likes and dislikes as well as features needed and a features wish list. This will help with the design process and will help with the development of the budget. Taking the time to carefully consider why you want or need more space is key to determining the type of addition that will help you achieve your goals.
We will need to be on the same page on what the exterior of the addition will look like. It should blend seamlessly with the rest of the home. We will work to ensure that even though the addition will be fresh and new, it will feel like the rest of home – not like you’re walking out of one home into another.
A detailed design will be provided that includes precise measurements, placement of windows and doors, appliances if applicable, lighting, ceiling height, electrical outlets, and plumbing. It’s easier to adjust before actual walls go up. We will also provide certification of insurance covering workers’ compensation, property damage, and personal liability.
When you are ready to begin the process of completing a home addition, contact Dimension Design-Build-Remodel at 262-402-6602 or davekallie@dimension-dbr.com.
