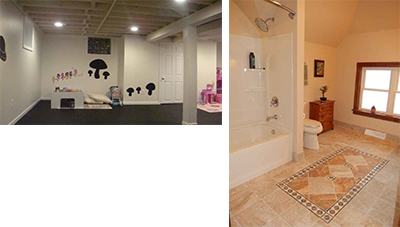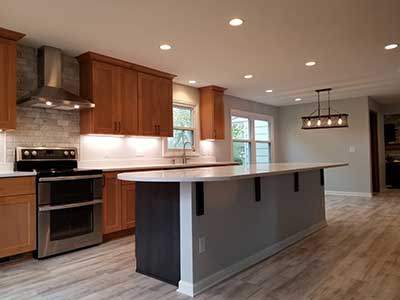| Creating High Functioning Kitchen Work Zones | Dimension Inc. Blog | Like Us on Facebook | What Our Customers Say | Recipe | View this email in your browser |

|
|
|
This issue of the Dimension Design-Build-Remodel e-newsletter includes information on…
We look forward to working with you on your next home building or renovation project. |
|
Creating High Functioning Kitchen Work Zones |
|
|
As the name implies, this layout features specific areas designed to make specific tasks easier and more enjoyable. There can be any number of zones based on your family’s needs, but the necessary kitchen work zones are:
For the food prep zone, the more work surface there is, the better. It’s also important to have everything you need close at hand, from the pantry and refrigerator to the knives and mixing bowls. Ideally, this zone would feature a food prep sink that is separate from the sink in the cleaning zone. Following the flow of a meal, an area for pots and pans would lead into the cooking zone with appliances. Next, homeowners will want the cleaning zone, as well as the storage for the dinnerware and cutlery, positioned near where the food will be plated. Storing dinnerware in easy reach of the dishwasher will improve efficiency. Other high functioning kitchen work zones may include an entertaining zone or casual eating zone at the island, a coffee zone, a homework zone, a charging station, and a dry or wet bar. Some families would benefit from a work zone specifically for making school and work lunches. Of course, walkways are a critical component in making any layout work. We focus on making sure more than one cook can be comfortable in the kitchen. Years ago, kitchens were strictly for putting meals together. Today, contemporary kitchens are so much more. High functioning kitchen work zones are a common-sense design for our modern lifestyles. At Dimension Design-Build-Remodel, we look forward to creating the perfect kitchen layout to meet your needs. To arrange an appointment and get started on this exciting journey, call 262-402-6602 or complete our contact form. |
|
Dimension Inc. BlogRenovating Different Rooms for Children as They Age |
|
|
Click here for the rest of the article. |
|
Brookfield Kitchen Features |
|
|
Click here to read more about what Dimension Design-Build Remodel did to create the kitchen space our customers desired, as well as to see additional project photos. |
|
What Our Customers Say |
|

|
|
|
We are extremely satisfied with our master bathroom remodel work by Dimension Design-Build-Remodel. Dave gives true meaning to the word professional, as he was very easy to work with in the design phase of our bathroom and was also essential in guiding us throughout the process. We would highly encourage and refer anyone looking for remodeling work to call Dimension Design, Build, Remodel Inc. They will make sure they capture your remodel visions and make them reality. Annie and Patrick, Muskego We own a home that was built in 1955. We still had the originals windows. It was time for us to invest in new windows and they did a fabulous job on our windows and one new door. We will definitely call them for future projects. Maria R., Brookfield |
|
Summer Recipe for KidsGarlic Toast Pizzas |
|
|
Ingredients
Directions
|
|
Like Us on Facebook |
|
|
|
|
|
|
|
|
Our mailing address is: 3315 N 124th St, Suite A • Brookfield, WI 53005 |
|
 How many times do you bump into someone in your kitchen? For a long time, the ultimate kitchen layout was a relatively small triangle of refrigerator, stove, and sink. This is a handy layout if only one person ever uses the kitchen, which is rarely the case today. For modern kitchens, the best layout uses work zones that allow multiple people to move through the space preparing food, cleaning up, getting a snack, socializing, and more. Here is your guide to creating high functioning kitchen work zones from Dimension Design-Build-Remodel, Inc.
How many times do you bump into someone in your kitchen? For a long time, the ultimate kitchen layout was a relatively small triangle of refrigerator, stove, and sink. This is a handy layout if only one person ever uses the kitchen, which is rarely the case today. For modern kitchens, the best layout uses work zones that allow multiple people to move through the space preparing food, cleaning up, getting a snack, socializing, and more. Here is your guide to creating high functioning kitchen work zones from Dimension Design-Build-Remodel, Inc. For the most productive and efficient kitchen, Dimension Design-Build-Remodel will design the space so work zones follow the natural progression from food storage, to prep, to cooking, to cleaning up. No matter the shape of your kitchen – open galley, U shape, L shape, etc. – we can organize the work zones to keep your tasks moving.
For the most productive and efficient kitchen, Dimension Design-Build-Remodel will design the space so work zones follow the natural progression from food storage, to prep, to cooking, to cleaning up. No matter the shape of your kitchen – open galley, U shape, L shape, etc. – we can organize the work zones to keep your tasks moving. It can be hard to decide what to do with areas of the home that are used by kids. You want the space to suit them, but you don’t want it to become too outdated too fast as the kids grow up. You’ll want a design concept that is easily modified for changing needs and interests. Dimension Design-Build-Remodel offers tips for renovating different rooms for children as they age.
It can be hard to decide what to do with areas of the home that are used by kids. You want the space to suit them, but you don’t want it to become too outdated too fast as the kids grow up. You’ll want a design concept that is easily modified for changing needs and interests. Dimension Design-Build-Remodel offers tips for renovating different rooms for children as they age. We recently completed a project for customers who wanted a kitchen that could better serve the needs of their large family. In terms of layout, it was important to have an island that was large enough for their five kids to sit at once for informal eating situations, as well as to better accommodate the large family and social gatherings they regularly host. Cabinet space, adequate food prep space, enhanced efficiency, and creating a healthier living environment were also very important components of the renovated space.
We recently completed a project for customers who wanted a kitchen that could better serve the needs of their large family. In terms of layout, it was important to have an island that was large enough for their five kids to sit at once for informal eating situations, as well as to better accommodate the large family and social gatherings they regularly host. Cabinet space, adequate food prep space, enhanced efficiency, and creating a healthier living environment were also very important components of the renovated space. Here’s an easy recipe that can be done with kids for a quick snack or a meal that can be enjoyed indoors or at the patio table.
Here’s an easy recipe that can be done with kids for a quick snack or a meal that can be enjoyed indoors or at the patio table.