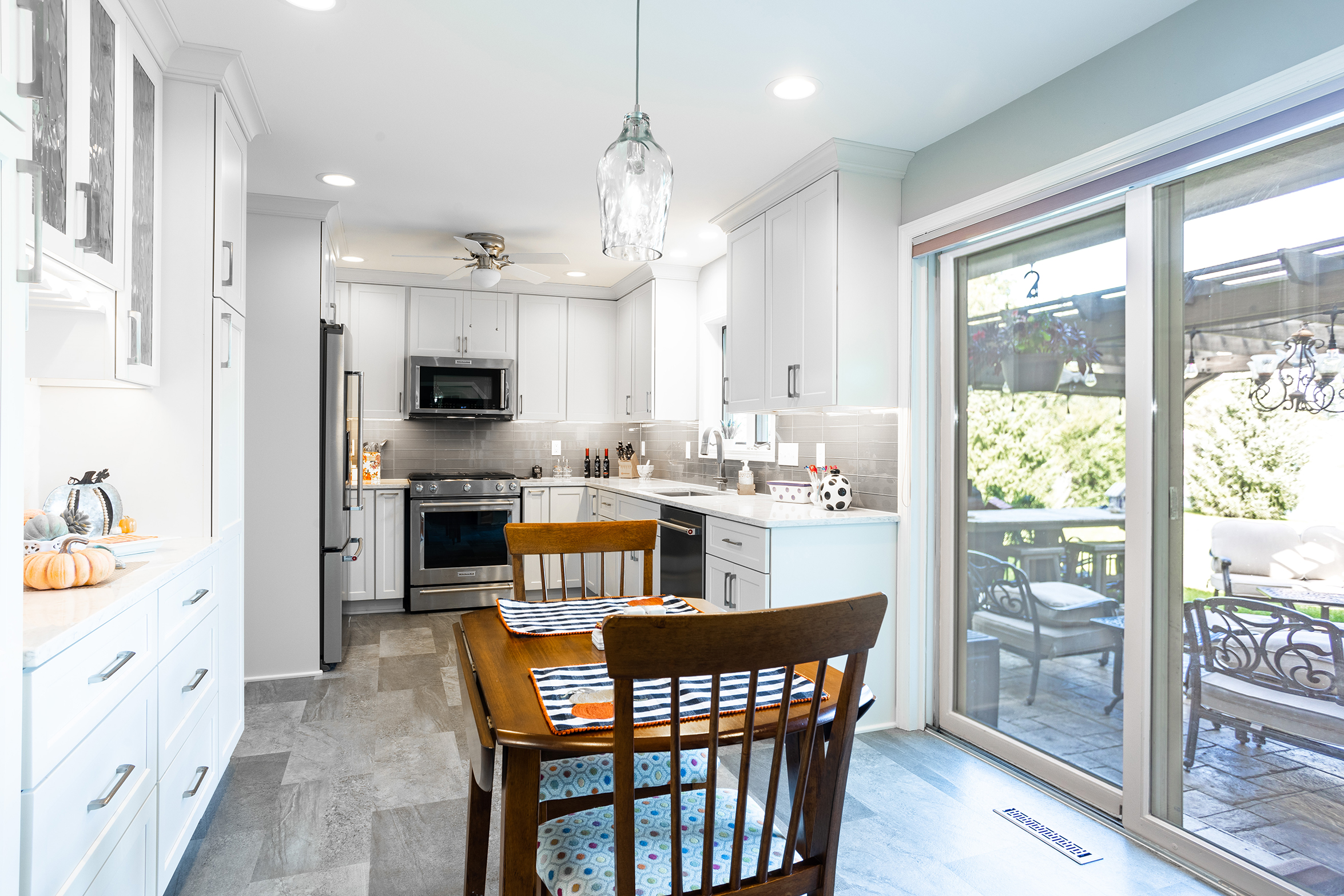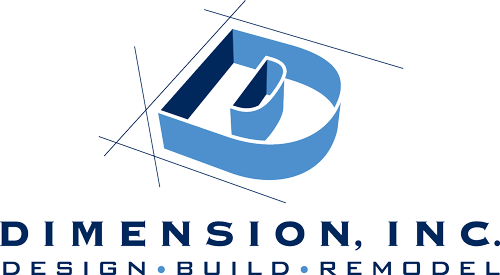The owners of this Germantown home wanted to update and modernize the kitchen for their retirement years, and our design team at Dimension Design-Build-Remodel, Inc. was happy to give them their desired kitchen. The renovation project involved moving kitchen windows, adding counter and cabinet space, improving the layout, and updating the look.


Improving the Layout and Increasing Storage
In the before photos, you’ll see that the old layout was inefficient. The kitchen work zone needed more functionality. In the after photos, note the new locations for all appliances and the added counter space. Soffits were removed and new upper cabinets were installed up to the ceiling for additional storage.
One priority for the homeowners was the addition of a “drop zone” for keys, chargers, and other miscellaneous items on their way in from the garage. In the hallway to the garage, we removed closet space to create the drop zone area. Then we increased the header and opening at the doorway between the kitchen and drop zone to enhance the connectivity between the two spaces.
Moving Kitchen Windows
The home has beautiful lake views, yet the old kitchen window looked out at the neighbor’s property. We removed the old window, created a new one facing the lake, and relocated the sink to take advantage of the view.
Adding a Coffee Bar and Dry Bar
Dimension Design-Build-Remodel created a new coffee bar and dry liquor bar for the homeowners. Pantry-style Countryside Cabinets, which increased storage throughout the kitchen, were also incorporated into the new dry bar.
Updating the Look
We installed new LVP flooring throughout the kitchen, drop zone, laundry room, and adjacent half bath. We also installed all new solid wood trim.
The countertops are quartz for beauty, durability, and low maintenance. The ceramic tile backsplashes add texture, color, and modern style to the room.
Functionality and aesthetics were both enhanced by the new LED task and accent lighting, including can lights and under-cabinet lighting.
Reducing VOCs in the Home
Dimension Design-Build-Remodel took steps to make this a healthier home. The following choices reduce the volatile organic compounds (VOCs) in the air:
- All interior paint on the walls, ceiling, doors, and trim are Sherwin Williams no VOC paint.
- Trim materials are all formaldehyde free.
- No sealers are needed for any of the tile or countertops.
- Low-VOC stains and finishes were used on the Countryside Cabinets.
- No spray foam was used when adding insulation.
- A BuildClean air purification unit was utilized throughout the construction phase of the project to reduce construction dust.
Finally, we made a point of removing all existing cabinets, countertops, lighting, and appliances in such a way that they could be repurposed through donation. In addition to reducing waste, this allowed the homeowners to receive a sizeable tax deduction once the materials were formally appraised for the fair market value.
We consider our clients to be part of our family, and we’re so pleased to give them a remodeling experience and a kitchen that exceeds their expectations. Are you interested in improving your kitchen’s layout, moving kitchen windows, or making your home healthier? Give Dimension Design-Build-Remodel a call at 262-402-6602 or complete our contact form to get started.
