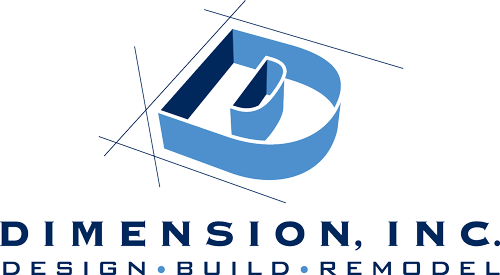Master suite additions usually include a master bedroom, a walk-in closet, and an attached bathroom. They are the most requested type of addition that Dimension Design-Build-Remodel, Inc. gets, according to its president and CEO David Kallie, CR, CAPS. Dimension answers your frequently asked questions regarding options, budget range, and the typical timeframe for designing and building master suite additions.
Why are master suite additions popular? Many homeowners believe it improves their quality of life with convenience, privacy, and luxury. “I think it’s because of the old homes in our area—we really didn’t have master suites back in the ’40s and ’50s,” Kallie said. “If homeowners want the comfort and convenience of a master suite in their older home, but they don’t want to lose any of their current space, an addition is the answer.”
What do master suite additions cost? “The cost of an addition is always hard to identify, but it’s probably the number one question we get asked,” he said. There are many factors that affect cost, but Kallie provided a general idea. “For a mid-range master suite addition, the average cost is between $150,000 and $225,000.” If homeowners want a more upscale master suite addition, the average range is $250,000 to $350,000 or more for the project.
A high-end project may include features like a walk-in steam shower plus a bathtub, custom tile work, custom vanities, a tray ceiling in the bedroom, a gas fireplace, and exterior deck space. “Including a full basement would cost more,” said Kallie. “Typically, these additions have a crawlspace application, but it varies based on the customer.”
How long does it take to build a master suite addition? Adding space to a home involves new footings, foundation walls, and more. “For the construction part of the equation, it could be three to four months from the point we put the shovel on the ground to when we’re done,” Kallie said.
There’s more to it than the physical construction, though. It takes time for the designer to sit down with the homeowners and come up with the best solution for what they’re trying to achieve, and to help them pick out materials, colors, fixtures, and more. The design process usually adds an extra 8 to 16 weeks.
“When we get into additions, you have to consider that now we’re going to get the city involved,” he said. “The city has to approve the project, plus most cities today have an architecture control board limiting what we can do.” Oftentimes this board only meets once per month, or less, which can delay a project.
Climate also affects the timeline. “We’re not doing a whole lot of digging in February,” said Kallie. “We have to get the frost out of the ground. There can be two or three months where we really can’t start out a project that requires exterior work.”
There also may be a road limit issue, depending on where you live. “We can’t drive heavy dump trucks and cement trucks on certain roads,” Kallie said. These seasonal weight limits help protect the roads, but may extend the build process.
When should you call to start a master suite addition? Kallie suggests you should start the process 6 to 12 months ahead of time due to lead times on products, labor availability, and design and permitting time frames.
It’s never too early to start. You can talk with Dimension’s design/build team anytime. Call 262-402-6602 or complete our contact form to set up a meeting and get started on a wonderful master suite addition.
