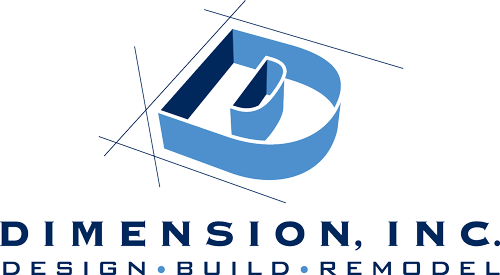Our customers wanted to create the kitchen of their dreams. Having five kids and always on the go, they wanted a kitchen that could better serve the needs of their large family. In terms of layout, it was important to have an island that was large enough for all of their kids to sit at once for informal eating situations, as well as to better accommodate the large family and social gatherings they regularly host. Cabinet space, adequate food prep space, enhanced efficiency, and creating a healthier living environment were also very important components of the renovated space.
To achieve these objectives, our design team analyzed many different layouts. We do this to ensure our customers have different options, which also address budget, so they can determine the one that works best based on their budget parameters. Ultimately, our design team and customers decided to incorporate the space in the little used formal dining room to develop a larger kitchen layout. A generously sized center island for both informal eating and gathering that also features work zone function was introduced into the scheme to create the desired everyday informal eating area. The previous informal dining area was converted into the new formal dining area.
The homeowners decided to add a level of healthy home construction to the project as well, which included no VOC (Volatile Organic Compounds) paints and finishes, and no VOC for the cabinet and countertop selections. The goal here was not “green” remodeling, but rather to create a healthier indoor air and water environment for the family. It is the combined effort on multiple fronts that adds significant value to creating healthier indoor environments. UV lights and an ionizer were added to the existing furnace and a new high end water filtration system was installed.
After the demo was completed, we found that one of the kid’s bedrooms did not have the return air duct attached to the HVAC system. This greatly reduces the amount of air circulation within a room as well as the air quality and temperature control in that room and on the entire second floor. We surmised this was done during the previous homeowners remodeling projects, as the air duct was detached inside the wall. It was most likely done without the homeowners’ knowledge and was left detached because it cost more money to do it the right way, which included moving plumbing lines as well. We pointed this situation out to the customer and corrected the issue.
Lastly, to create more natural light in the previously dark kitchen and develop a stronger connection to the family room, our design/construction team made a wider opening in the existing header in the wall between the dining room and family room. This created a more open concept plan for the first floor and brought more natural morning light into the kitchen.
Call Dimension Design-Build-Remodel at 262-402-6602 or complete our online contact form to allow us to provide ideas on how to renovate your kitchen, create a master bathroom suite, or remodel your basement into a family living space.







